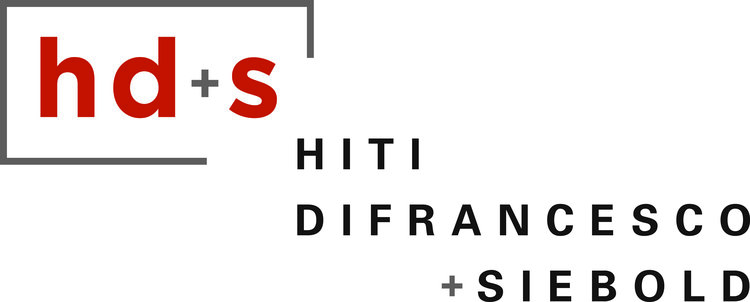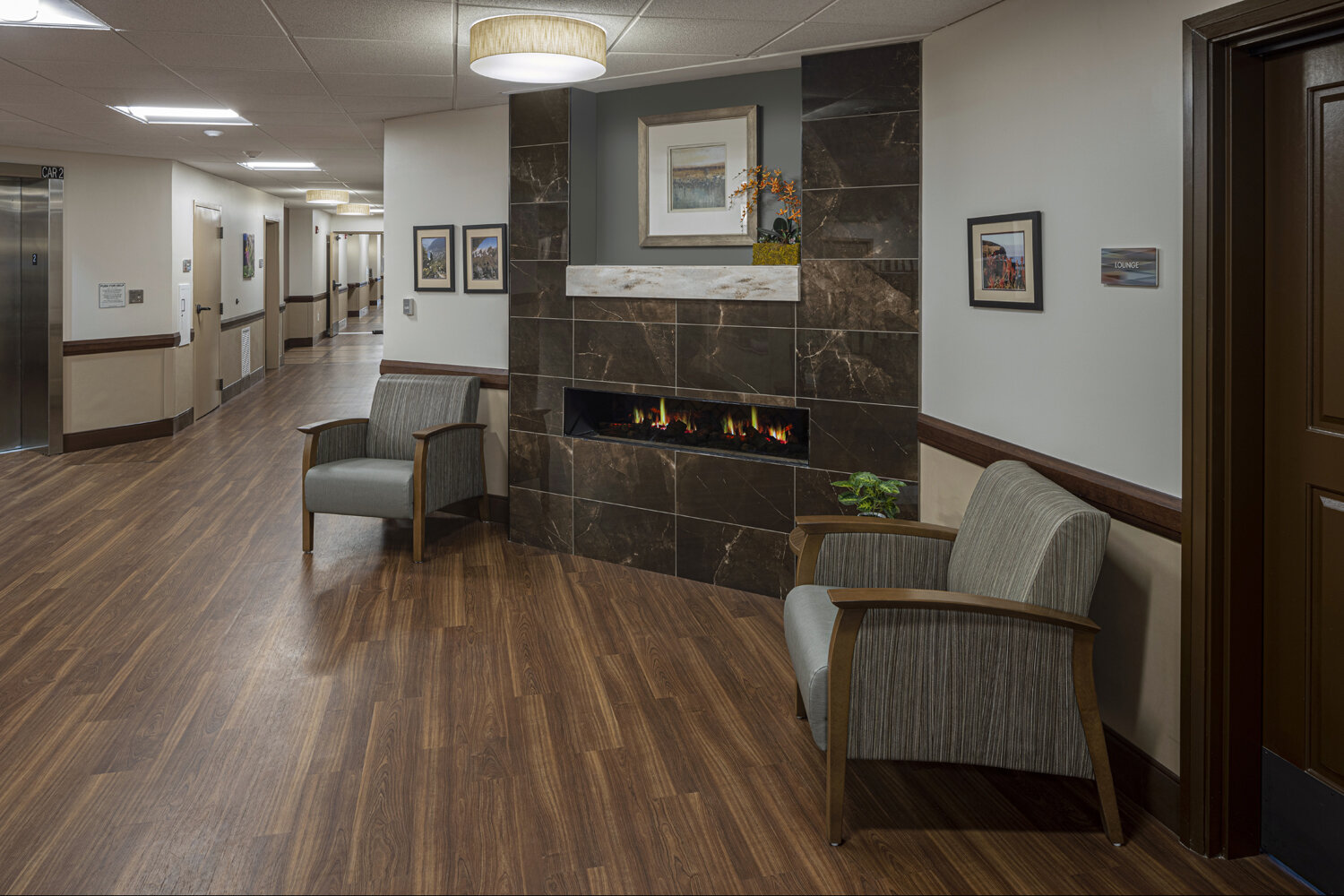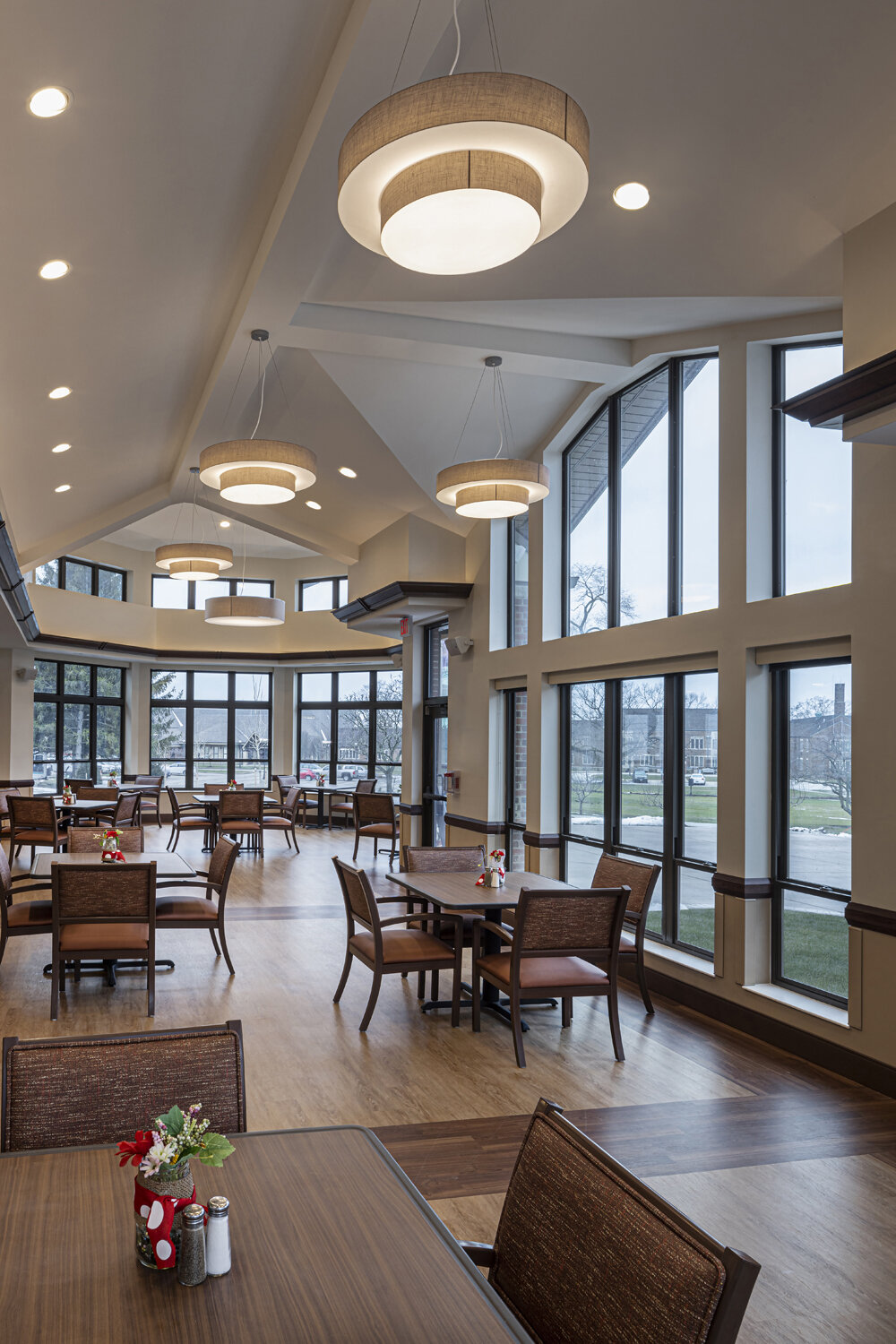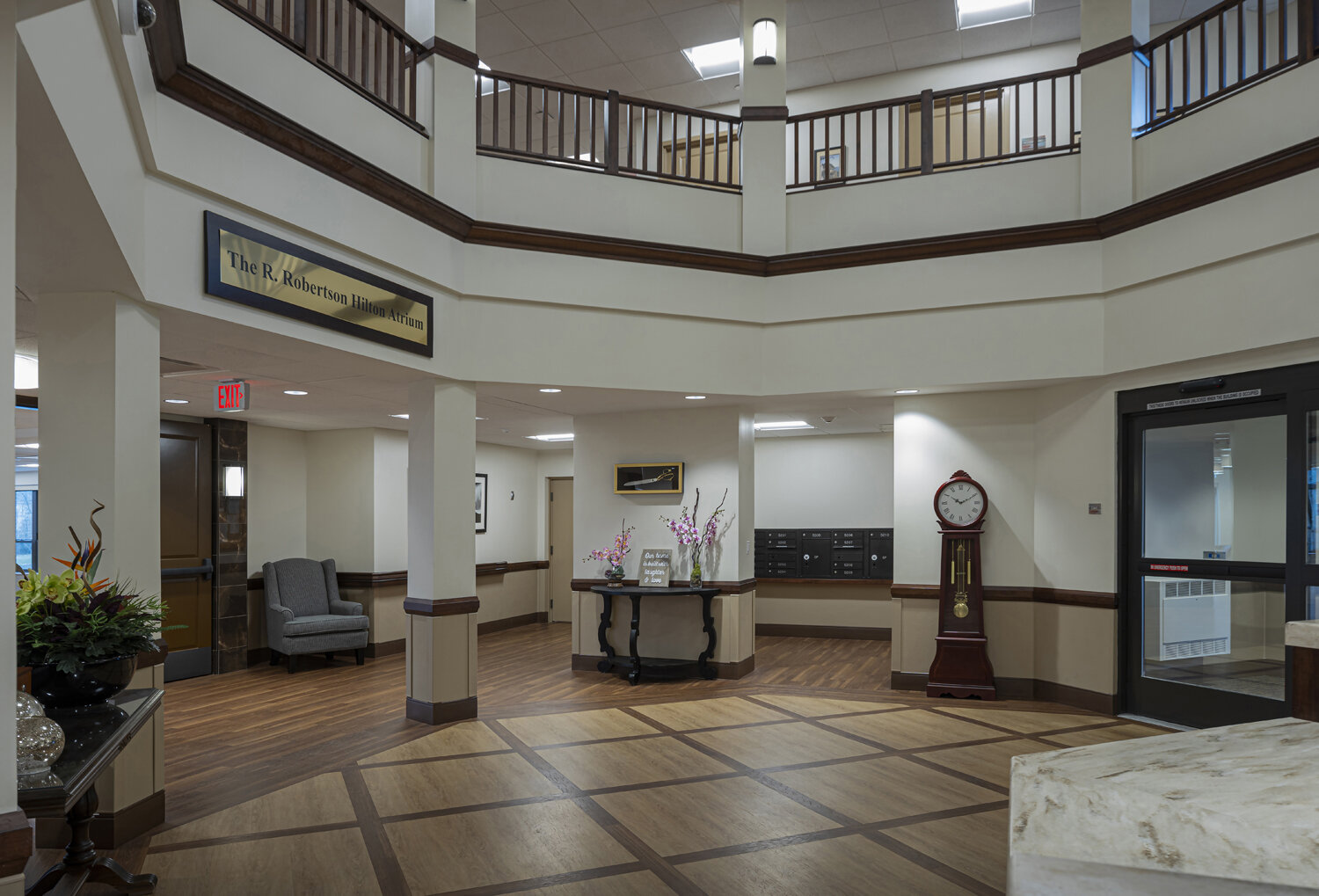McGregor Assisted Living
Hiti, DiFrancesco and Siebold, Inc. designed a new ninety-suite assisted living residence with both affordable and market rate units on the McGregor campus in East Cleveland. The three-story, 66,000 square foot building is comprised of three wings in order to minimize corridor length and includes a two-story entry lobby with fireside lounge, multipurpose activity room, beauty salon and bathing spa. Resident suites are highlighted with high ceilings and are outfitted with tea kitchens. The building’s exterior is clad in brick and fiber cement siding and emulates the Tudor-Revival style of the McGregor Campus and nearby Forest Hill Historic District.




